Home Exterior Design Photos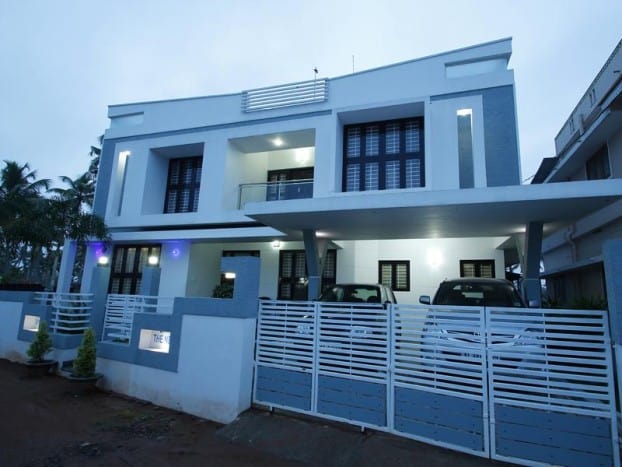
The shades of blue color are used to highlight certain areas of this
house to get a bluish color theme for the entire house.Purple bulbs are
fitted on the left side which gives a color sensation to the house.The
gate grill is ordinary and can be opened easily by sliding it. 

This house gets a very beautiful
look with its pretty style of lighting arrangements.Colour lights like purple
and violet are used for exterior lighting and a bright light is arranged on the
wall pillar which provides sufficient lighting inside the compound.Landscape
is made more beautiful with a small front lawn.
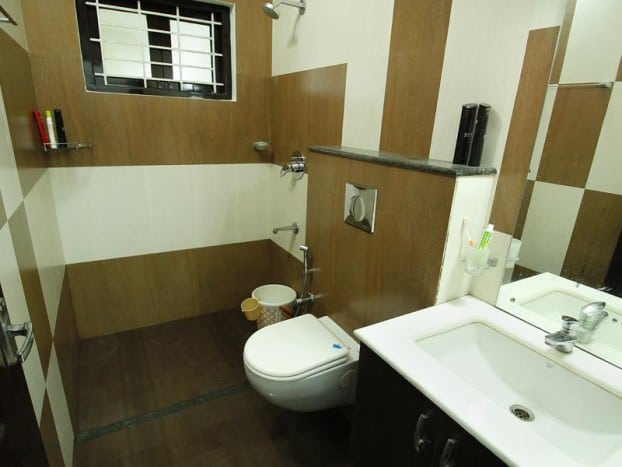
For this Kerala home design,bathroom
is designed very beautifully and neatly.It is decorated with a mixture of white
and wooden brown colors.The European closet is wall mounted and is placed near
the bath area.All plumbing works are done inside the wall which makes it
neat.Dry clothes and towels and other essentials are placed below the storage
area under the wash basin.
Home Living Room Designs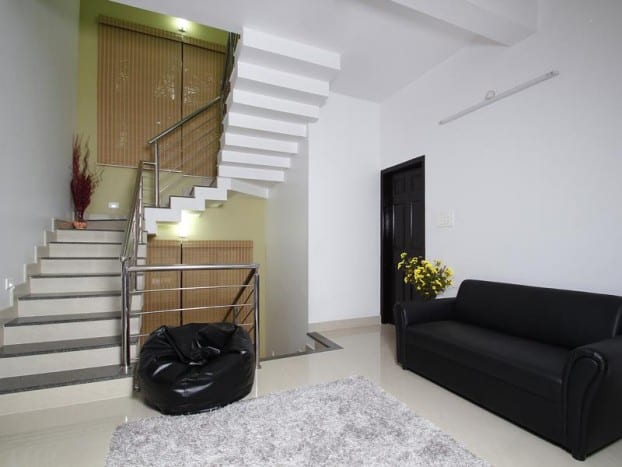
The family living area is situated
near the staircase.You can use some beautiful sofa combinations as your
wish.Here shown is a contemporary bean bag and a black sofa in this area.The
painting is white on the walls and varied white color tiles are used on
the floor.The first floor bedrooms can be accessed directly from the living
area.
Bedroom for Kids
The kid’s bedroom is very pretty and
eye catching.The color used here is green in order to give life to objects.Both
ends of the room consists of study tables. Non transparent curtains are used
and since it is a kid’s room,the bed in this room is actually low in height.
Bedroom Design
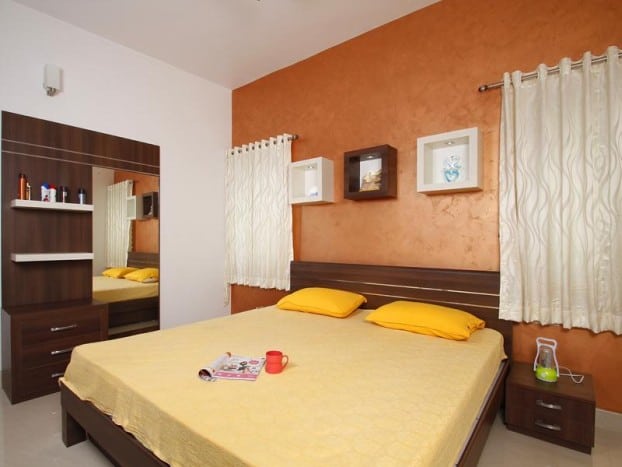
These days bedroom is based on
certain theme colors which makes it look very beautiful.Dark orange colour is
used to highlight the wall behind the bed.The shelves are created in order to
decorate the room in addition to its normal use.You can see a wooden panel on
the left which contains a large plane mirror.
The Kitchen Design
The Kitchen Design
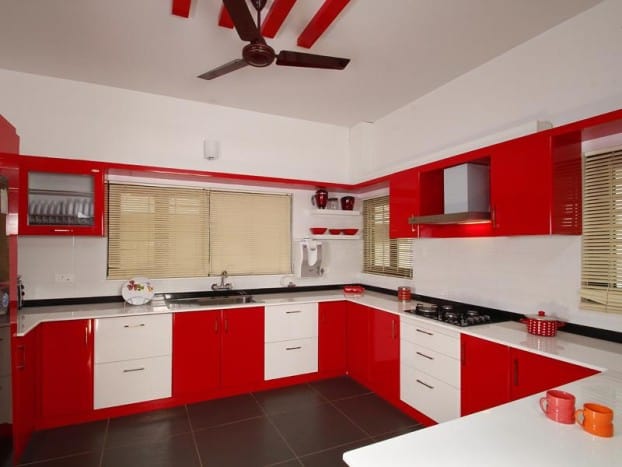
Kitchen is highlighted using the red
color which is very different from all other colors used in this house.The
upper shelves and the cabins got a reddish finish which gives the entire
kitchen a royal look.Kitchen area is well ventilated with four windows.
The Music Room
The Music Room

Music room is usually new concept in
Kerala home design.In this Kerala home design,it is occupied with a music room
also.The computer is also placed in this room.This room is well decorated with
excellent interior designing.
The TV Position
The TV Position

The TV is well placed in the living
room which is well designed.The large flat LCD is mounted on the wall.The set
up box and DVD player is placed on a wooden table.A texture background is given
to make this interior house design more beautiful.
Excellent Dining Room

The dining room is well designed and
perfectly decorated.The four wooden blocks on the ceiling is lighted
indirectly.Dark brown coloured furniture sets are used for dining.This is a 6
person dining table in usual square shape.Wash area is just near the dining
table which is also well designed.Excellent Dining Room

Home design image of Ground floor

Home Design First floor plan
 Kerala home design specifications
Kerala home design specificationsTotal Area : 2900 sq.ft
Given home facilities in this Kerala house elevation
Car Porch
Sit Out Living
Dining and family sitting
Bedroom Attached dress and bathroom
Common toilet
Kitchen Store Area
Balcony Upper Living
Work Area
SOURCE: CLICK HERE
CREDIT Kerala House Planner















0 comments:
Post a Comment